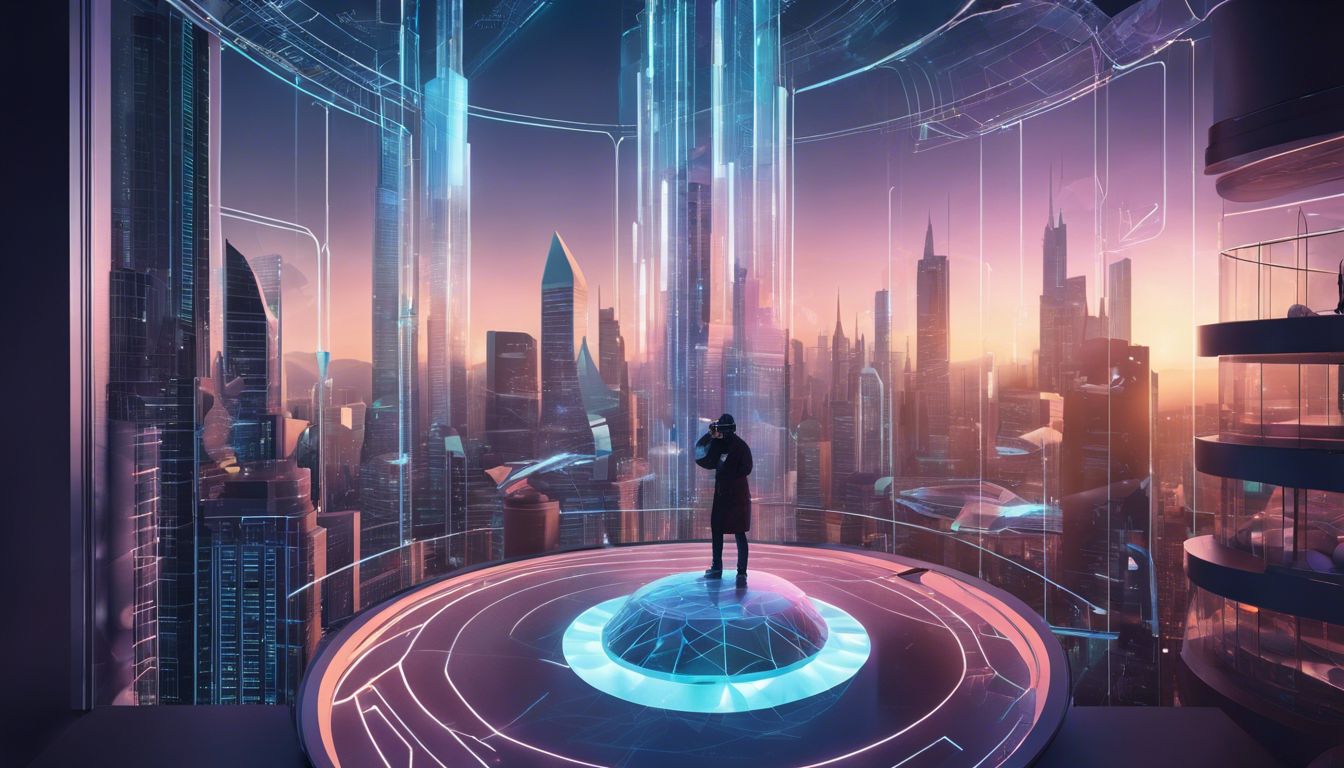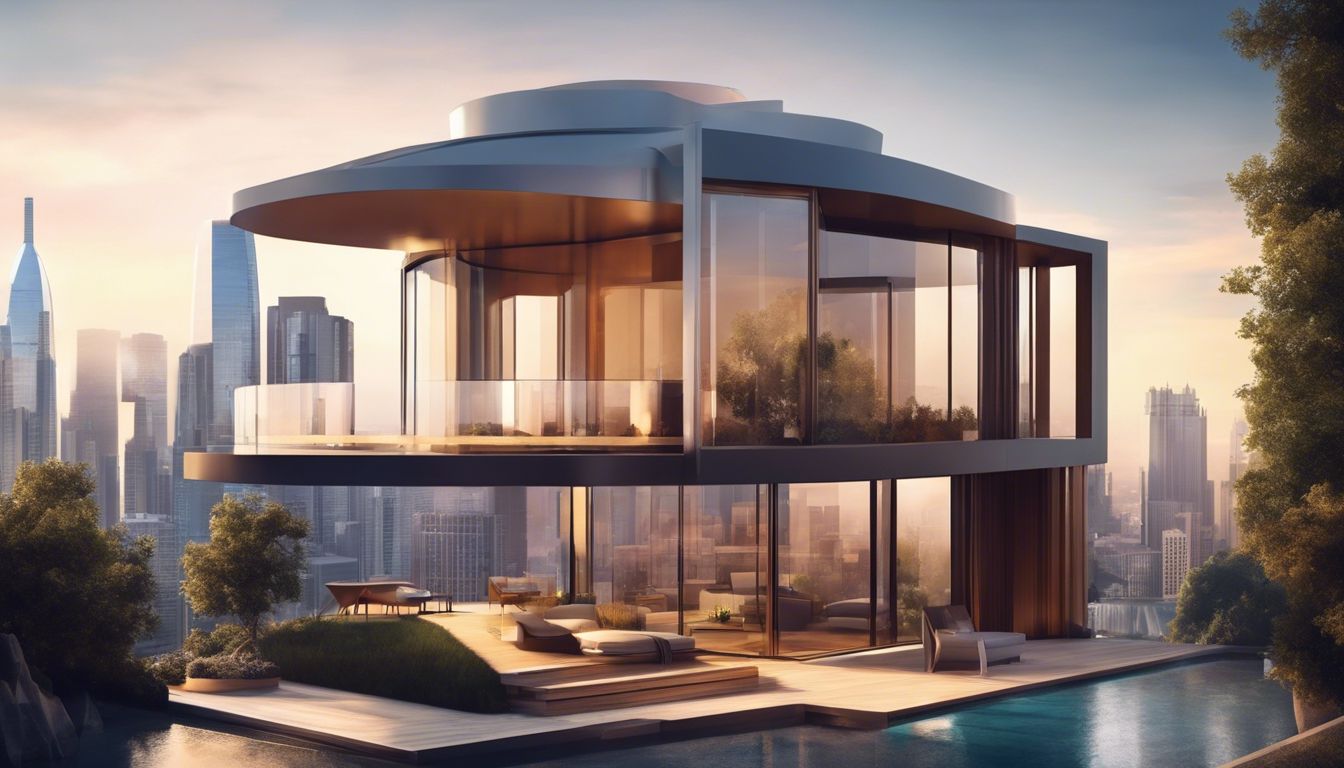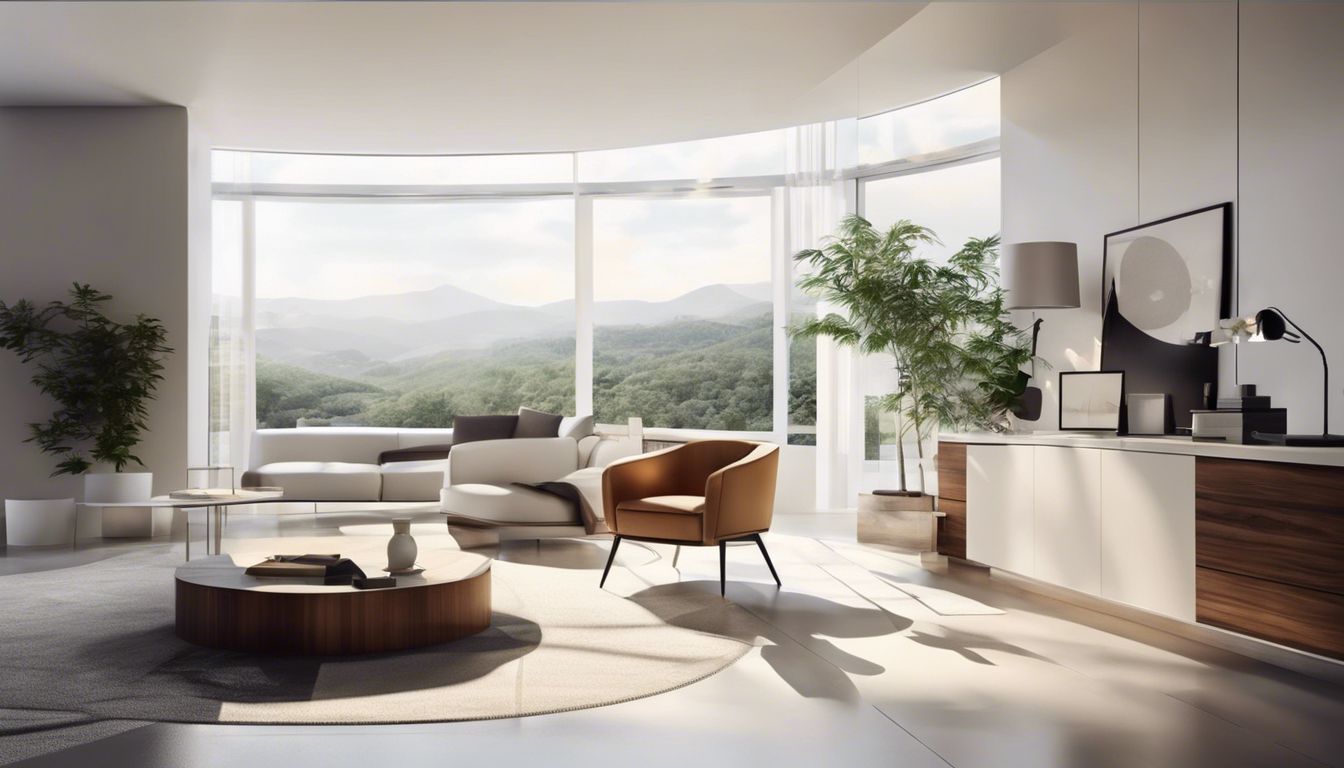

Struggling to imagine what a building will look like before it’s built? Arch Viz, short for architectural visualisation, turns blueprints into vivid previews. Our article demystifies this digital wizardry and shows you why it’s changing the design game.
Read on – your blueprint is about to come alive!
Key Takeaways
- Arch Viz stands for architectural visualisation, which uses 3D models to show what buildings will look like before they’re made.
- People who work in Arch Viz use computers and special software to create these life-like pictures and animations.
- This way of showing what a building or room might look like is popular because it helps designers, builders, and buyers make better choices.
- Learning Arch Viz involves knowing about architecture, computer graphics, and different design styles. You can also study online or read books to get better at it.
- The skills you learn in Arch Viz can help you find jobs in many areas like real estate, game design, construction, and marketing.
What is Arch Viz?


Arch Viz, short for architectural visualisation, refers to the process of creating realistic 3D models and visual representations of architectural designs. Originating from the architecture and design industries, Arch Viz has evolved to become a key tool in various fields, including real estate, interior design, and video game development.
Definition and meaning
Arch Viz stands for architectural visualisation. It’s a skill where people create realistic pictures or animations of buildings before they’re actually made. Think of Arch Viz artists as those who bring architects’ ideas to life using 3D modelling and rendering.
They mix art with technology to show how a new building will look from different angles, inside and out.
These experts use lighting, materials, and virtual reality to make images that feel real. This helps everyone understand the project better – builders, buyers, and anyone else involved can see the plan in detail without waiting for construction.
Now let’s find out why Arch Viz has become so popular across various industries.
Overview of the term
Archviz stands for architectural visualisation. It is about making 3D views of buildings and designs before they are built. This helps people see what a place will look like. They can walk around it or watch a video that shows the design from many sides.
This way of showing designs uses different tools, like 3ds Max and V-Ray, to create real-looking pictures or animations. Archviz is not just for looking at how things will appear; it also tests if a design works well in the real world.
For example, you can check lighting and materials to make sure they are just right before building starts.
Origins of Arch Viz
Arch viz started with simple wireframes and grew into 3D visualisations. In the past, artists drew buildings by hand to show what they would look like. Now, we use computers to make images or animations that seem very real.
The A+D Museum has even shown how these pictures have changed from then to now.
This type of art got better as tools and tech did too. Before, making a picture of a building took a lot of time and was hard to change. Today, software like SketchUp helps artists make changes fast and try out new ideas easily.
They can create not just flat drawings but whole virtual worlds where you feel like you’re really there, walking around inside the designs they’ve made.
Why is Arch Viz Popular?


Arch Viz has become increasingly popular due to its appeal to designers and clients, as well as the demand for realistic representations in a variety of industries. It is also used in video games, virtual reality experiences, and marketing purposes, making it a versatile and sought-after skill.
Appeal to designers and clients
Designers love Arch Viz because it lets them show their ideas in a real way before any building starts. It gives them the freedom to try out different looks and see what works best.
Clients can see exactly what they will get, which helps them make better choices. With everything looking so clear and life-like, everyone involved can talk things through more easily.
This kind of visuals saves time and money too. Changes can be made on the computer without having to change anything for real yet. This is a big reason why people prefer Arch Viz – it shows spaces in 3D and keeps costs down while being flexible.
Demand for realistic representations
Clients today want to see what their spaces will really look like before any building starts. They love when the images are so real, it’s like they can walk into them. This is why realistic pictures of buildings and rooms are super important.
Arch Viz makes this happen by using 3D computer skills and special tools to create amazing scenes.
The work of Archviz pros is awesome because their pictures look just like real life. These experts help everyone better understand what a finished building or room will feel like. With these true-to-life views, making decisions gets easier for people who are involved in the project, from architects to potential buyers.
Use in a variety of industries
Realistic representations have made arch viz a key tool far beyond architecture. Industries like real estate, interior design, and construction all rely on it to show future projects in the best light.
Estate agents use vivid visuals to attract buyers. Interior designers create beautiful rooms before buying a single piece of furniture. Builders check their plans with arch viz to spot problems early.
Video game creators even use these skills to build amazing virtual worlds. In marketing, high-quality images sell products by showing them in perfect settings. This mix of art and technology is changing how many jobs get done around the world.
Each industry finds its own way to use arch viz for success.
How can You Start a Career in Arch Viz?
To start a career in Arch Viz, you’ll need to gain technical skills in architectural design software and develop a strong portfolio that showcases your abilities. With the right resources and dedication, you can carve out a successful path in this exciting field.
Want to know more about breaking into the world of Arch Viz? Keep reading for valuable insights!
Education and skills required
Starting a career in Arch Viz means learning lots of new things. You’ll need to understand both art and computers.
- Learn about buildings and space: Get to know how buildings are made and what makes a space look good. A strong foundation in architecture and design principles helps a lot.
- Draw and create images: Being able to sketch your ideas is very helpful. Knowledge of photography helps you make images that look real.
- Get to grips with computer graphics (CG): Use CG to make models of buildings on the computer. This means knowing modelling software well.
- Study different styles: Look at how other people make their designs. This can help you develop your artistic flair.
- Practice making things look real: Try to use rendering techniques that make your pictures almost like photos.
- Know your tools: Learn how to use digital tools such as VR, Corona, and ArchiCAD. These help you do the heavy lifting in creating visual effects.
- Build up your tech skills: Computer generated imagery needs you to be good with technology. You should specialise in using computers for design processes.
- Work on projects: Join small jobs or do freelance work to show what you can do. Job opportunities often come from showcasing your work.
- Keep improving: You will get better with practice, passion, and persistence.
Resources and tools for learning
After obtaining the necessary education and skills, individuals interested in Arch Viz can access a variety of resources and tools for further learning. Here are some essential resources and tools to kickstart your journey in Arch Viz:
- Online Courses and Tutorials: Platforms like CGArchitect offer a range of online tutorials and courses covering various aspects of architectural visualisation, including software usage, rendering techniques, and industry best practices.
- Books and Publications: Reference books such as “Architectural Visualisation” by Markus Kuhlo & Enrico Eggert provide in-depth insights into the principles and techniques of architectural visualisation, while industry publications like CGarchitect magazine offer the latest trends and case studies.
- Software Familiarisation: Becoming proficient with software like Blender, 3ds Max, or SketchUp is crucial. Online user communities and official documentation can serve as valuable resources for mastering these tools.
- Hands-On Practice: Engaging in personal projects or joining collaborative initiatives allows aspiring Arch Viz professionals to apply their knowledge practically while honing their skills.
- Networking Events and Workshops: Attending industry conferences, workshops, and networking events enables individuals to stay updated on the latest trends, connect with professionals, and learn from experienced practitioners.
- Online Forums: Participating in online forums such as CGarchitect’s community platform provides opportunities to seek advice, share experiences, and learn from the collective wisdom of the community.
Tips for success
To excel in the field of architectural visualisation, consider the following tips:
- Develop strong networking skills, as connections can open up new opportunities and provide valuable mentorship.
- Hone your artistic competency to create visually stunning and impactful architectural visualisations that stand out in a competitive industry.
- Focus on mastering the principles of architecture and design to ensure your visualisations are not only beautiful but also architecturally sound.
- Stay updated with the latest tools, techniques, and trends in architectural visualisation, leveraging resources available to continuously enhance your skills.
- Cultivate perseverance and adaptability to navigate through challenges and changes inherent in this dynamic field.
- Embrace flexibility in career trajectory, as taking on varied roles or projects can contribute to well-rounded expertise and growth within arch viz.
- Strive for a strong understanding of composition, as this is crucial for creating compelling visual narratives that effectively communicate architectural concepts.
Benefits of Architectural Visualisation
Architectural visualisation offers numerous benefits, including improved communication and collaboration among stakeholders, saving time and money through accurate depiction of the end product, and enhancing decision-making with immersive virtual environments.
These advantages make architectural visualisation an indispensable tool in various industries.
Improved communication and collaboration
Architectural visualisation significantly enhances communication and collaboration within the industry. By creating realistic 3D renders and immersive virtual environments, stakeholders can better understand project plans.
This leads to smoother discussions, informed decision-making, and quicker consensus-building among architects, clients, and construction teams. Such visualisations act as a common ground for all involved parties, bridging the gap in understanding and facilitating constructive dialogue.
Ultimately, it streamlines the design process and ensures that everyone is on the same page when it comes to envisioning the end product.
Cost and time savings
Architectural visualisation (Arch Viz) brings significant cost and time savings to the design phase. By using 3D visualisations, architects and designers can identify potential issues earlier, reducing the need for expensive changes during construction.
This efficiency not only saves money but also accelerates the entire building process. Smooth collaboration among stakeholders is facilitated by realistic representations, which lead to fewer revisions and ultimately contribute to substantial time and cost efficiencies throughout the project.
Employing architectural visualisations contributes significantly to avoiding costly mistakes in construction, resulting in enhanced decision-making processes for all involved parties.
Enhanced decision-making
Architectural visualisation not only saves time and money but also leads to enhanced decision-making. With AI-based tools, architects and developers can swiftly experiment with and assess various design options, allowing for better choices in the development process.
This visual method helps depict proposed designs realistically, aiding in effective decision-making processes.
Conclusion
In conclusion, Arch Viz, short for architectural visualisation, involves creating 3D images or animations of architectural designs. It requires a blend of technical and creative skills and is popular in various industries due to its ability to showcase designs before construction begins.
With specific software and courses available, it offers a promising career path for those interested in interior and exterior design. This profession not only influences buyers but also enhances communication, saves time and costs, and aids decision-making in the architecture and design world.
FAQs
1. What is Arch Viz?
Arch Viz, short for architectural visualisation, uses 2D or 3D design tools to create photo-realistic images or flat illustrations of buildings before they are built.
2. Why has Archviz become popular?
Archviz has grown in popularity because it helps people see and understand how a building will look and function before construction begins.
3. Can Arch Viz show what the inside of a building will look like?
Yes, with arch viz you can visualise both the exterior and interior designs of buildings which help showcase work for presentation purposes.
4. Are all pictures drawn by hand in Arch Viz?
No, while some may use hand-drawn techniques, many professionals leverage computer software to produce their work aiming for high-quality post-production results.
5. Do you need certain tools to do Arch Viz?
Yes, there are specialised tools used in arch viz that act as building blocks allowing creators to add details and realism to their architectural illustrations.

